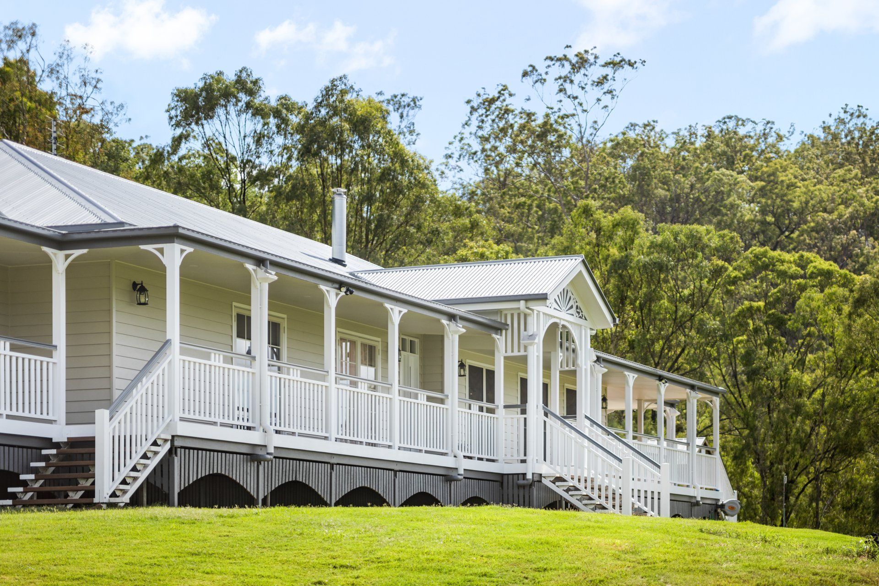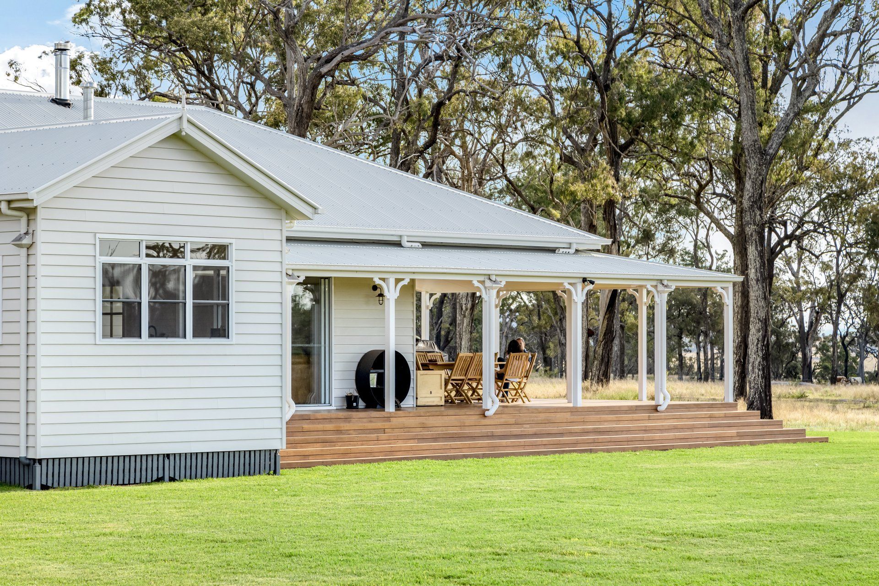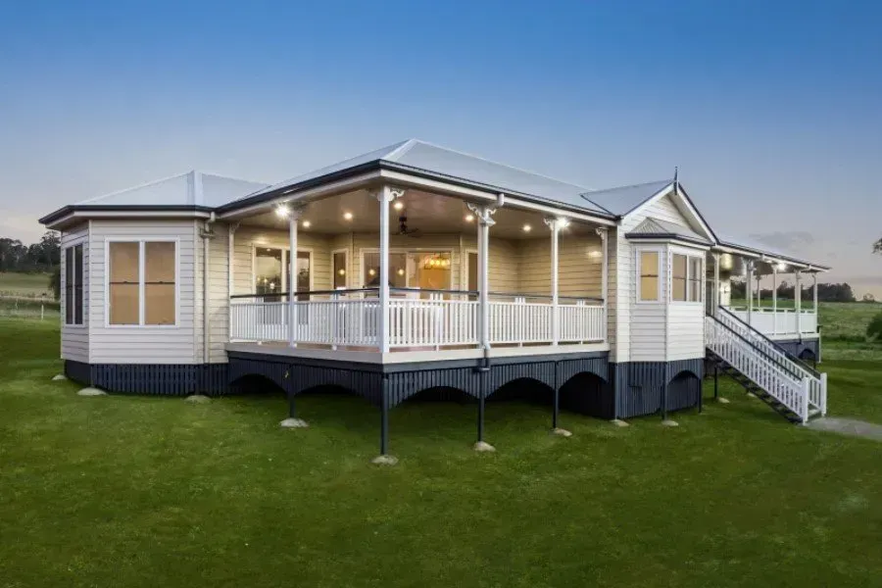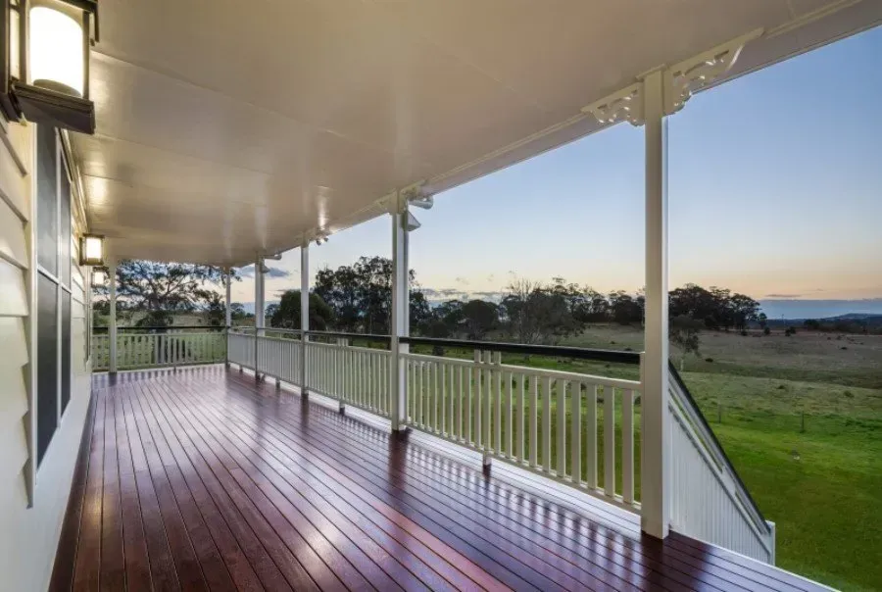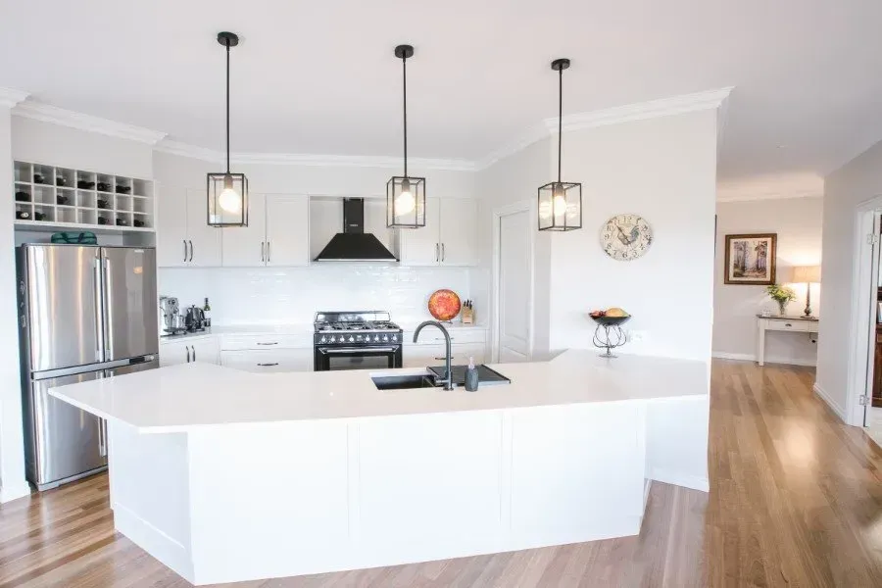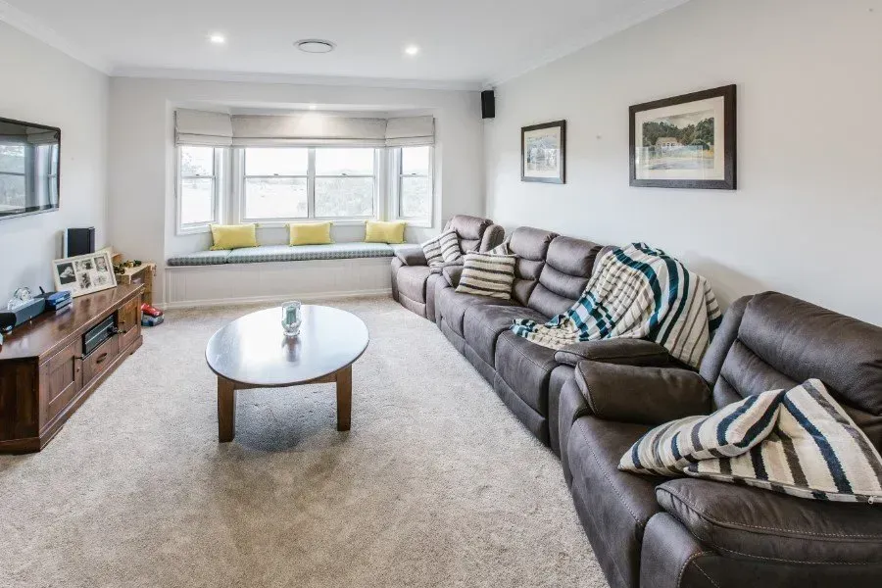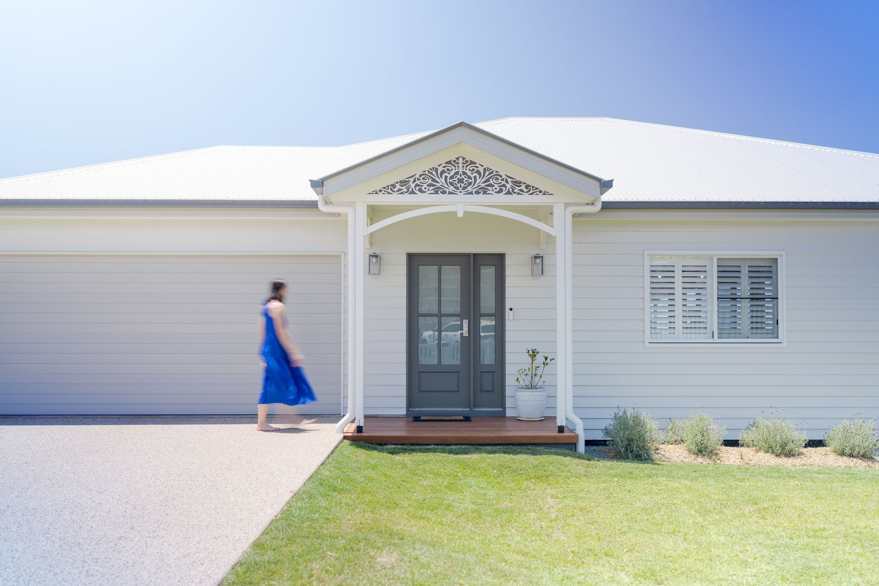
If you're craving privacy, peace and plenty of space to move around, then the Wattle 1.1, is the perfect Queenslander home for you.
Offering contemporary Australian family living with traditional Queenslander charm at its best, with wrap-around verandahs, timber flooring and classic Queenslander trimmings, the character of a Queenslander has been beautifully preserved and incorporated into a modern and sophisticated interior, all the way from the light-filled entry hall to the living areas.
Built elevated with a lightweight wood construction to allow air to pass under and the heat to escape quickly, the Wattle 1.1 is perfect for quality, informal living all throughout the year, providing a comfortable and protected area.
Enduring Beauty of Our Classic Queenslander Verandahs
The entire house is wrapped around by beautifully framed catching white posts and decorative balustrades, blocking out the sun, protecting you from torrential downpours and giving you privacy.
Much more than a passageway between public and private spaces - you can create a fully functional living space for your children to play, entertain guests, use them as storage space, watch the magnificent sunset or sunrise or simply enjoy a fresh morning breakfast or coffee with your loved ones.
Immense Street Appeal
The Wattle 1.1 comes with immense street appeal, with an old-fashioned, magical beauty that you cannot find elsewhere, a home that you and your family will want to stay and enjoy and not go elsewhere at all!
Stunning Living Interiors
At a sprawling 316.4 square meters, this stunning Queenslander is also designed around your lifestyle with plenty of space for your family to relax and enjoy, with 4 bedrooms and study with high ceilings, a separate lounge, a rumpus room, large outdoor deck areas and 2 bathrooms.
The Wattle 1.1 houses the best bedrooms you could find, with the greatest mix of style, functionality and appeal, with subtle lighting, softened colours, a built-in wardrobe and a specially make study to create a relaxing and resting haven for you.
The designer kitchen could very well be the centre of attraction for any professional chef or for that matter, anyone who loves to cook! Mostly white with a gas cooking top, stainless steel hood and oven, a sleek island bench and a central feature chandelier, cooking is simply a delight here! Throw open the multiple glass doors and the kitchen flows out to a magnificent open deck where you can wine and dine with family and friends throughout the seasons, with the beautiful chirps of the birds in the background and the gentle breezes.
And yes, everyone will love movie nights and overnight games in our spacious family-sized rumpus room or lounge!
Polished Timber Floorings
Polished timber floorings run throughout the house, giving it a timeless look. These are the most superior flooring options that you can ever ask for because of its durability and ease of cleaning.
A spectacular enclave for entertaining, wine and dine, family gatherings, Christmas parties or even corporate events such as networking sessions, the Wattle 1.1 is your dream home, with everything you need for every member of your family - with quality build furnishing and appliances, abundant space and a timeless character and elegance you cannot find anywhere else.
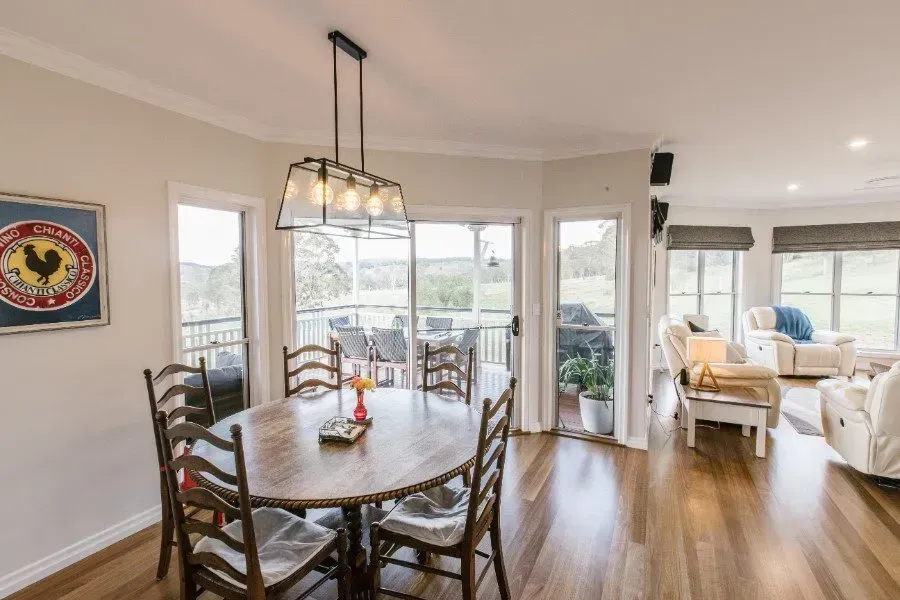
THINKING OF BUILDING?
We've created a simple & easy Pre-Start Checklist for you! It'll help you understand everything you need to know about building. Simply download to take the stress out of how to started.
