your vision
OUR PROCESS
Design & construction process
We believe that building a home should be a straightforward, seamless journey. From the first sketch to the final inspection, our design and construction process is simple, transparent, and efficient.
We guide you through each stage of the project, ensuring your home is delivered on time, on budget, and exactly as you envisioned.
From First Conversation to Final Design
Our goal is to make the process as simple and stress-free as possible, ensuring you have a smooth, enjoyable journey toward your dream home.
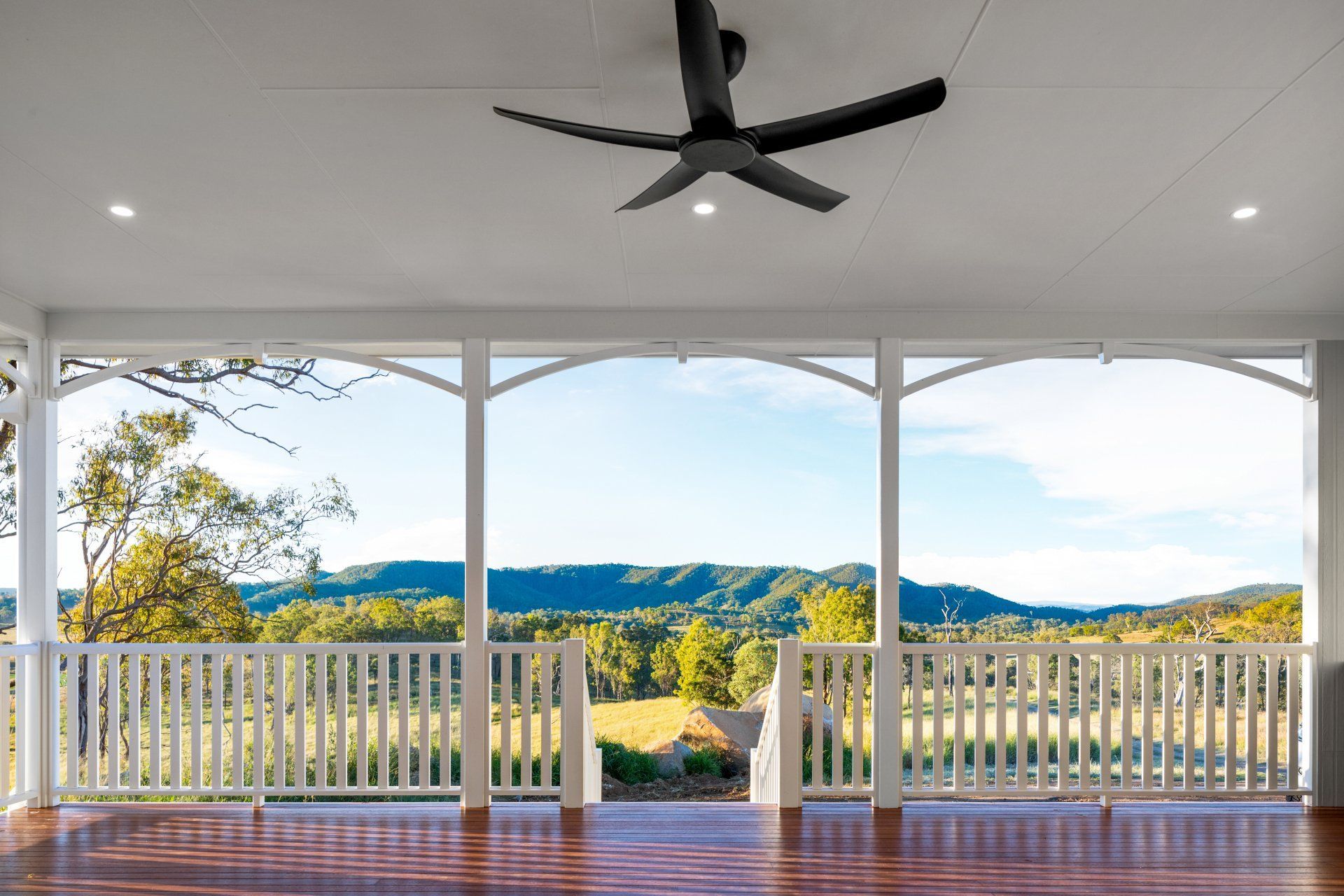
01
Initial Consultation
We’ll sit down with you to discuss your vision, budget, and timeline. Our goal is to understand exactly what you want and need.
02
Design Phase
Our team works with you to create a custom design that aligns with your desires and the land’s unique characteristics.
03
Approvals & Permits
We take care of all the necessary paperwork, securing building approvals and permits, so you don’t have to worry about a thing.
04
Construction
With a dedicated project manager overseeing every detail, construction begins. You’ll receive regular updates, and our team will be available to address any questions or concerns.
05
Completion & Handover
We hand over the keys to your new home, ensuring it exceeds your expectations and is ready for you to enjoy.
Why Modern
Queenslanders?
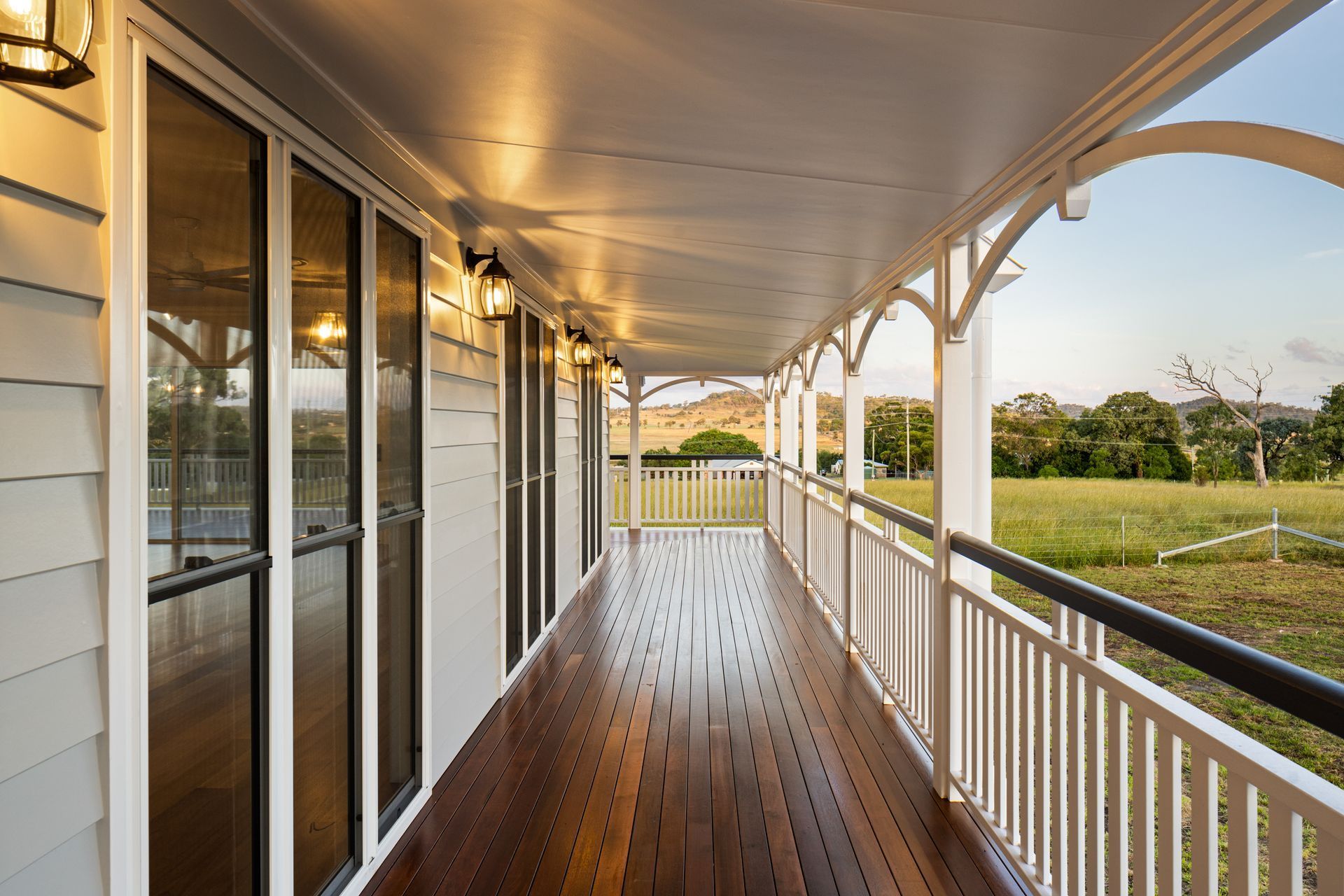
Perfect for the Queensland climate
Queenslanders are known for their elevated designs, high ceilings, and wide verandas – ideal for breezy, sunny days and alfresco living.
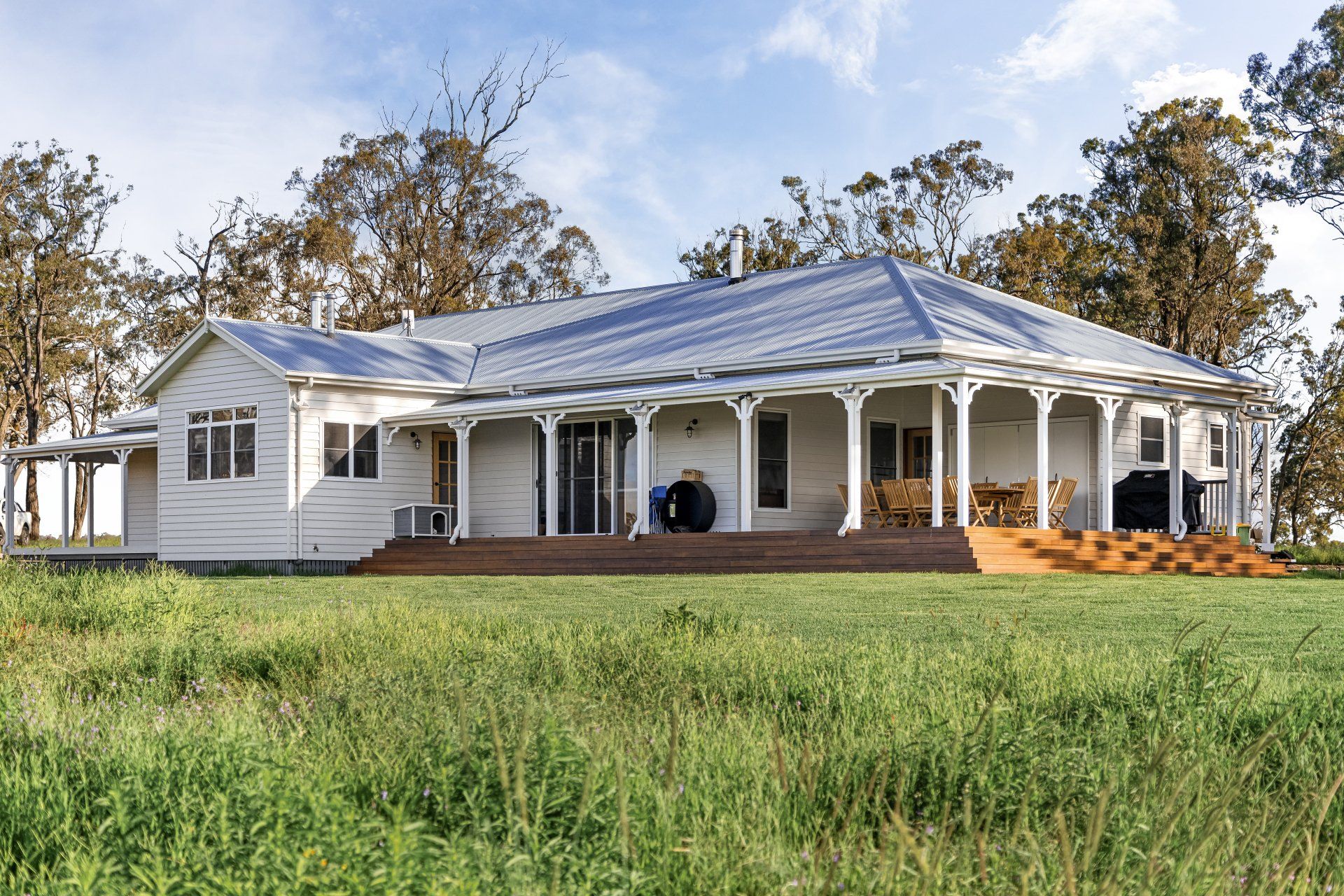
Longevity and Durability
Built to withstand the test of time, a
Queenslander home is an investment in both aesthetic and practical value.

Rich in Character
Their timeless, classic look makes a Queenslander home an enduring symbol of
style, comfort, and heritage.
your dream home awaits
Ready to bring your dream home to life? Download the Shelton Homes Look Book now and start your journey with Shelton Homes.
OUR HOMES
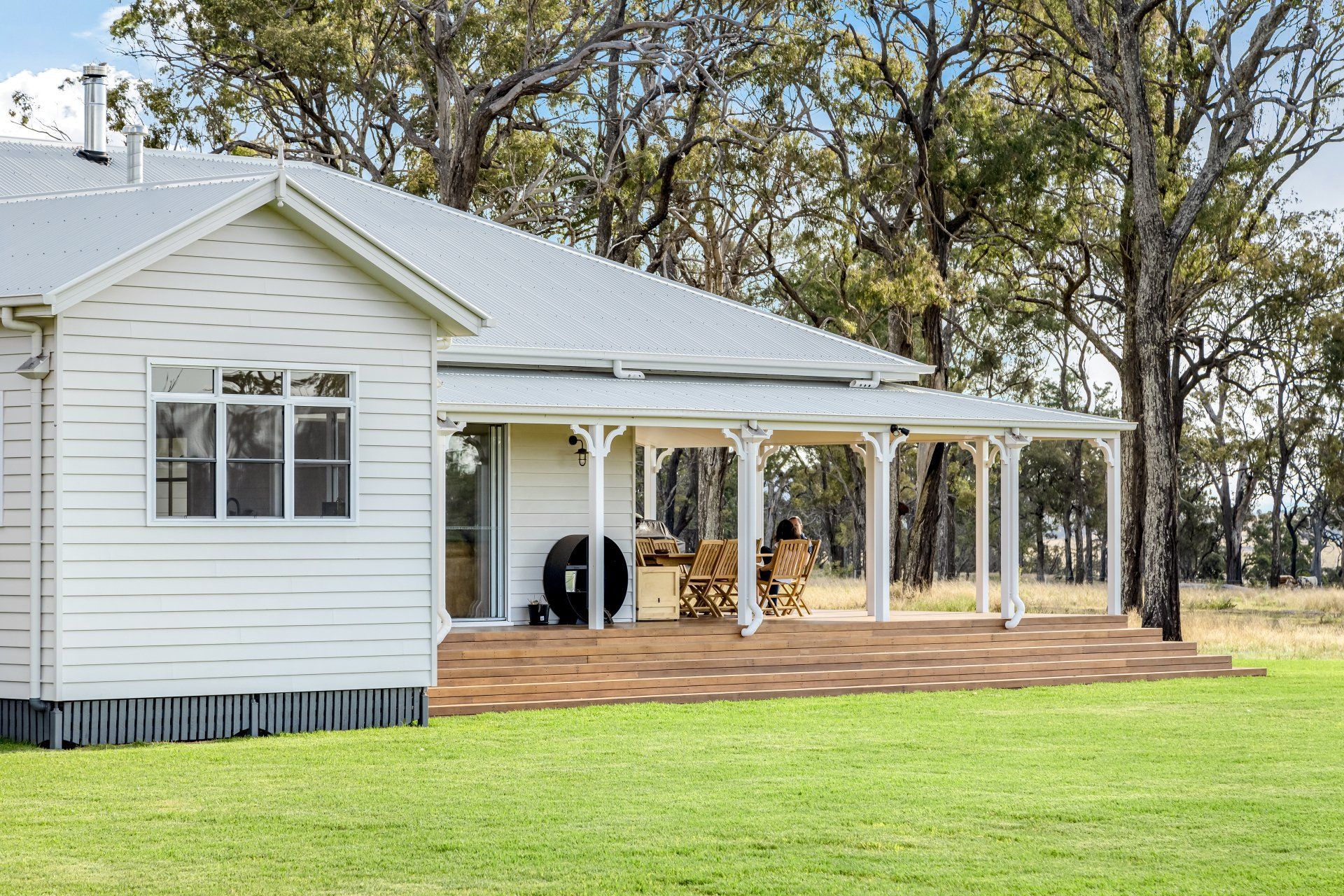
Enjoy sweeping verandahs, soaring ceilings, and cosy spaces for a crackling fireplace. Every detail reflects superior craftsmanship, polished floors, and timeless Queenslander charm, all framed by glassy, picture-perfect views.
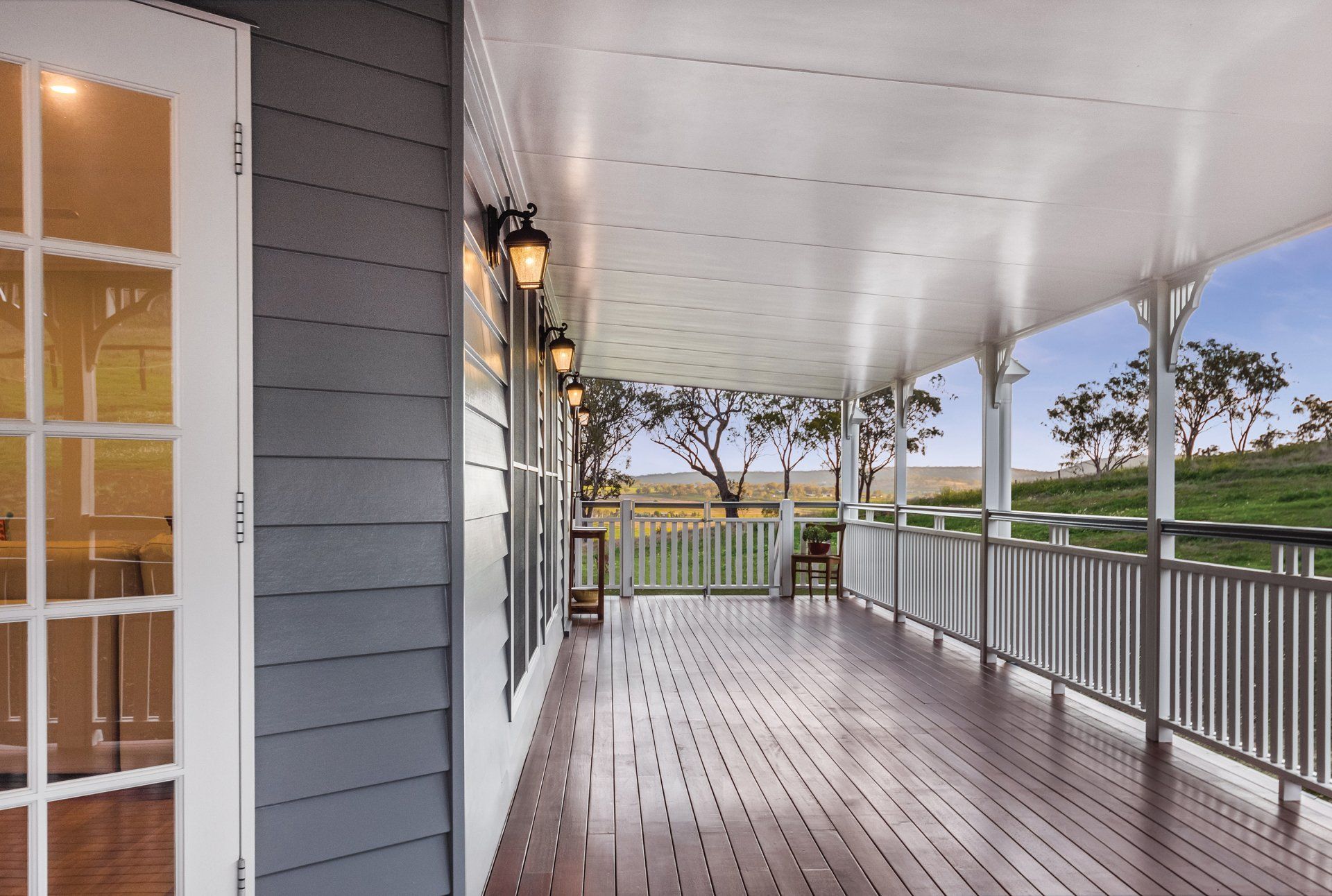
Enjoy transparency and personalised service, with meticulous attention to every detail—from your vision to the final design.
Backed by Master Builders Association membership, clients rest assured knowing their new home is crafted with recognised professionalism.
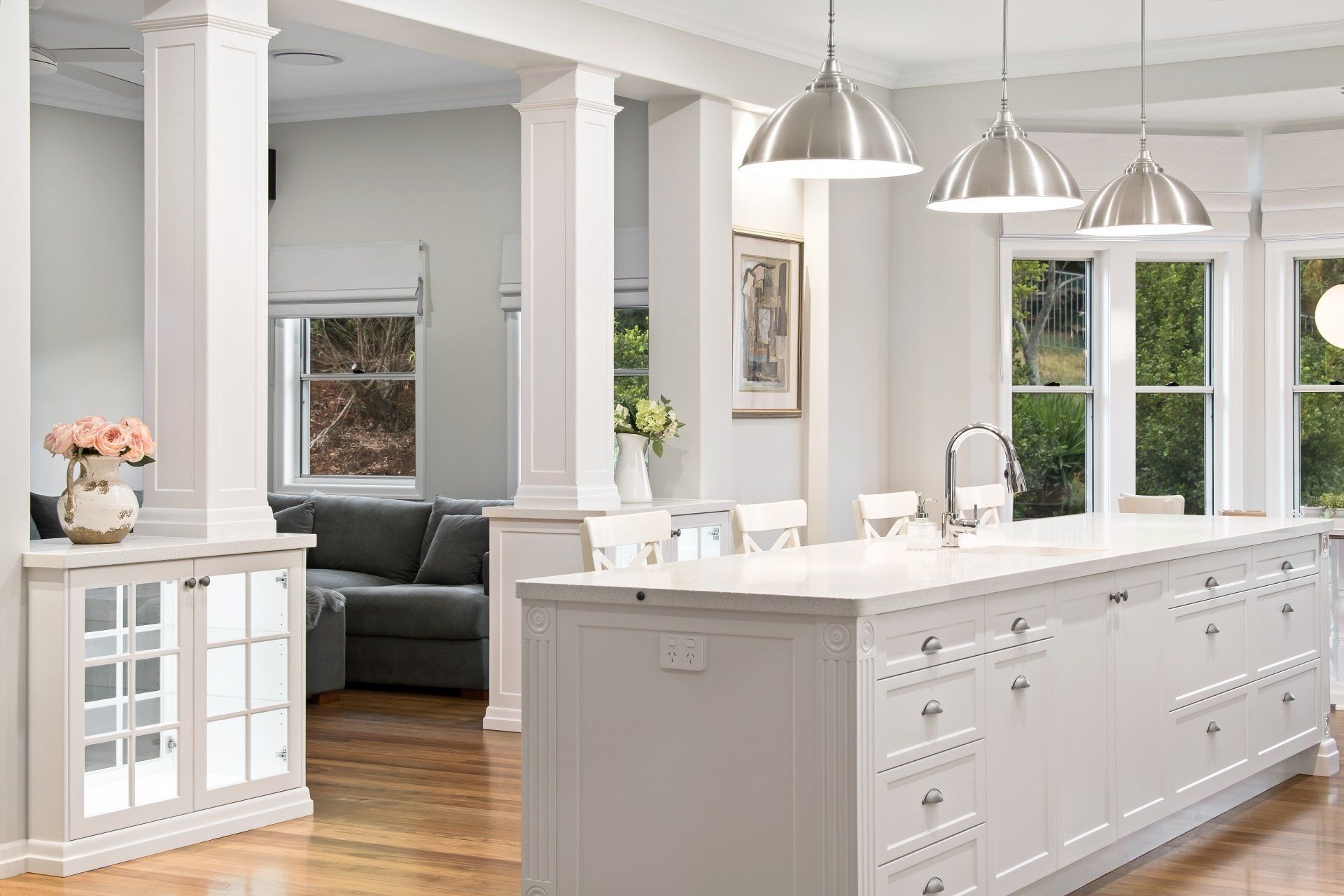
Access local expertise and enduring relationships. With over 30 years of experience, multiple apprentices trained, and long-standing trade partnerships, every home benefits from trusted craftsmanship rooted in community.




































































































